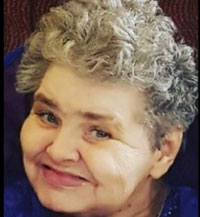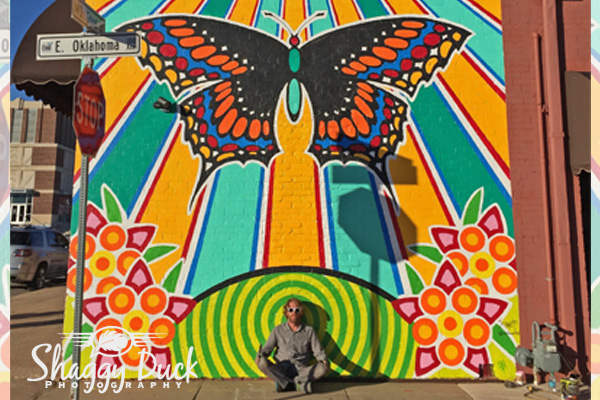ENID, Okla. - The Champlin Mansion is Enid's most well-known home and sits near our busiest intersection. The home at 612 S Tyler St. has 7 bedrooms, 11 bathrooms and is 18,000 sq. ft.
-
It's a picturesque English style Country Manor, built in 1938, perfectly set on 2.75 beautifully landscaped acres overlooking Champlin Park.
-
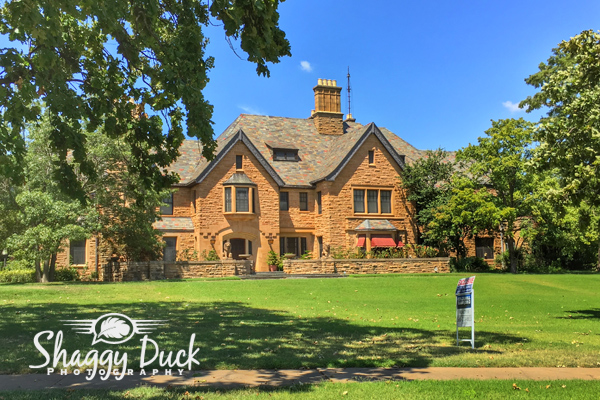
-
Find a little history and vintage photos of the mansion below.
-
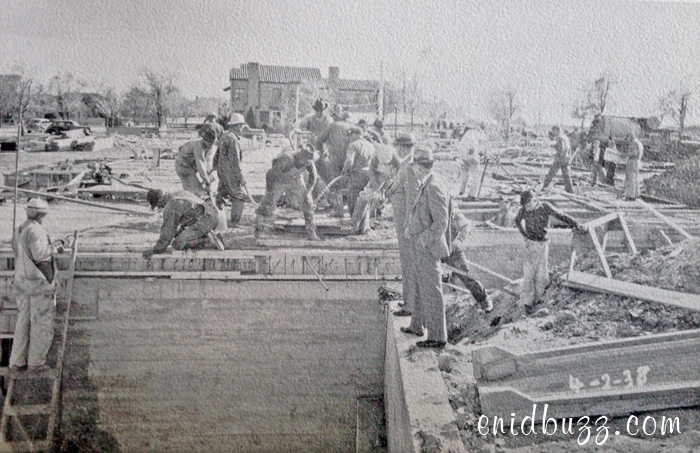
-
The Champlin Mansion completed in 1939. The original plans for the house called for the use of brick with stone trim. Once learning that Henry Ford had built an entire home out of the trim stone, Mr. Champlin changed the design and the mansion was built all in stone shipped from Ohio. The home does have an Otis elevator.
-
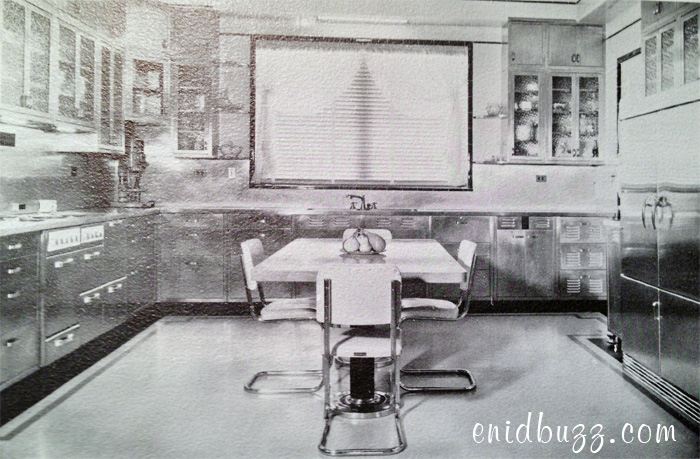
-
The Champlin Mansion kitchen in the 40's. The best brain's of General Electric's Hot Point Division were used to design the kitchen. The entire kitchen and butler's pantry were finished with equipment built of monel metal. The crew that installed the kitchen came directly from Washington where they had just installed a Hot Point kitchen in the White House.
-
These photos and stories come from a book Henry Bass wrote about HH Champlin called "Building For A Rugged Individualist" which he self-published in 1961. We have a signed copy of the book.
-
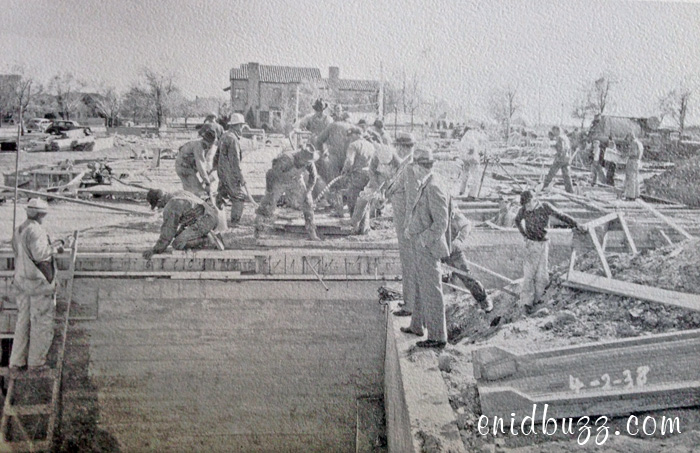
-
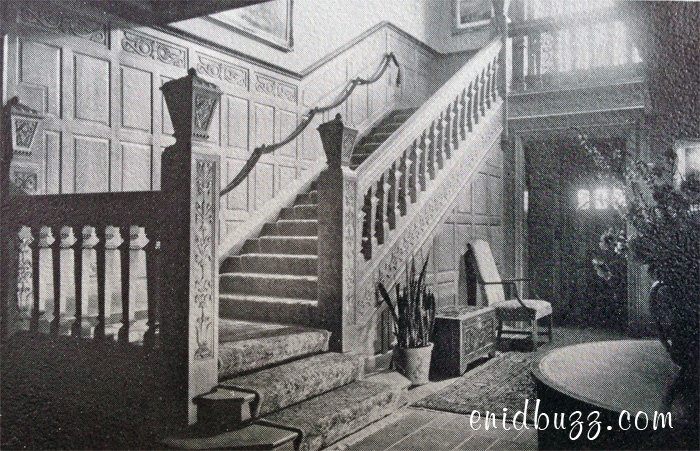
-
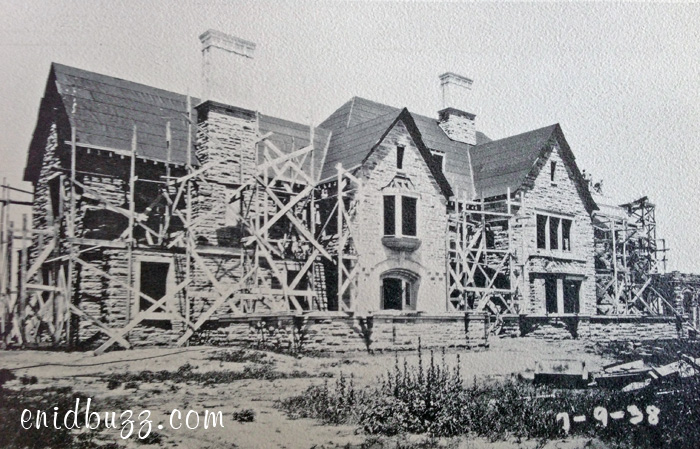
-
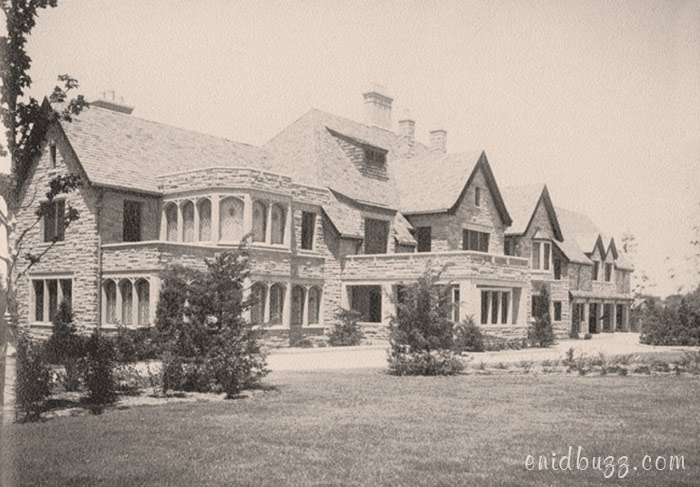
-
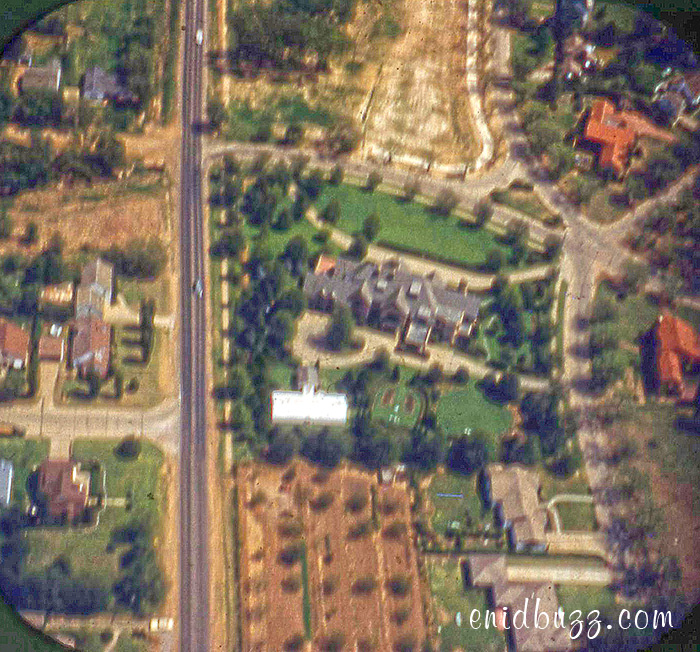
-
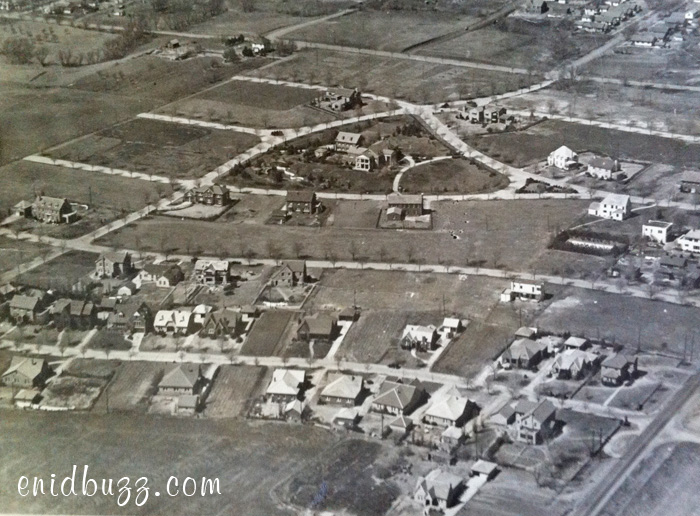
-
This photo was taken before the mansion or park were built.
-




